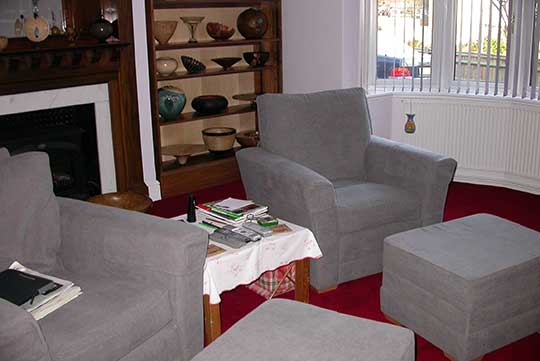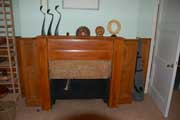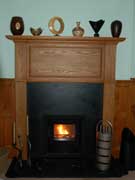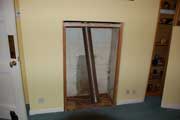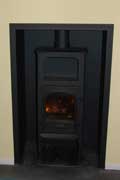Our
Home - 2006 News
|
After a watery year last year we concentrated on drier projects in 2006. Our main (and first) project for the year was redecorating the front room. We made a major decision not to knock any more walls down so the projects that were pencilled in for "some time in the future" are no more. It meant that we had other smaller projects to sort out like new fireplaces etc but they didn't seem as daunting.
One of the walls we were going to knock down was from the small bedroom through to the galleried landing. This is no longer on the agenda but sorting out the small bedroom is. Yet again, it was delayed. One day, I'll have some inspiration and then get on with it.
Front Room
|
Front Room
This is the room we use the most. It's the one where the TV is (new one acquired early in anticipation of it being redecorated) and there is plenty of wood for us to enjoy as we sit in there. We've also had new chairs made for us - both the same style but Jonathon's is a few inches longer to accommodate his long legs!
|
To give you an idea of the old colour scheme - orange! The carpet (dark rusty orange) was good quality as were the curtains (more orange) so we were able to leave them while we concentrated on other things.
The walls (pale orange) seemed to be in reasonable condition so we were expecting the redecoration to be fairly straightforward.
|
|
As you can see, we've got a lovely fireplace in the room.
The hardest job was to clear the room. Both our pianos were in there, the new wood cabinet and a very heavy TV all needed to be taken out. The harpsichord that the previous owners left in this room was relocated quite a while ago.
|
The new colour scheme is burgundy, soft pinky-grey etc. Very different but suits the feel of the house better, bearing in mind the other colours we've used.
The room is a decent size - 6 metres either way at it's widest points - this includes alcoves and bay windows. There are two bay windows, a curved one overlooking the front of the house (facing East) and a square one at the side (faces South) so it's lovely and light. Our blinds (a kind of opalescent pinky colour that are light reflective to help protect the wood/furniture etc) were ordered from Hillary's Blinds (served us well in many of our rooms and highly recommended).
The carpet was chosen (K2 Flooring in Swanley) - a deep burgundy red colour - and was fitted on 27th January.
After great debate and lots of tester pots we finally settled on Dulux's Crystal Grey for the walls and ceiling. The skirting boards, coving, picture rail and door are white.
This is the story ...
|
|
We used these black chairs until recently and they served us very well. Jonathon bought them second hand quite a few years ago so they don't owe us anything. Our new chairs (and footstools) are grey and extremely comfortable. The footstools are also storage boxes so very useful for hiding things in. |
|
The alcove on the right was crying out to be filled so we've had a walnut cabinet/shelving unit made to house some of the wood. Patrick arranged for the profile of the fireplace to be mirrored on the new cabinet so it all fits in very nicely. |
|
|
|
As you can see the TV's already installed - it was temporarily rehoused in the back room whilst Jonathon did the painting etc. Most of the rest of the furniture was in the back room/hall.
|
The furniture that was too heavy for us to move was done by a local removal firm - an expensive way of doing it but, short of importing some strong wo/men, there wasn't much choice! Moving it back was easier as the carpet fitters gave us a hand with the heavy stuff. |
The light fittings were stripped out by John, our friendly sparky, and it looked very bare through the painting phase. |
|
|
|
The middle bit of the carpet found a new home as did one pair of the curtains - the Salvation Army said they'd find a home for the second pair so they went there. |
Painting started in earnest and the room immediately looked brighter, surpringly larger and more in keeping with the rest of the house. |
|
|
Finally, all was finished. The new carpet was laid, the blinds fitted and the furniture brought back in.
|
|
|
|
The final touches were a new radiator (it's lovely and warm in this room now) and a surround system (just like being at the pictures). |
|
It's a great room to sit in - very relaxing, nice and cosy but lovely and bright as well.
|
|
|
|
|
Fireplaces
We decided to get on with the fireplace in the main sitting room this year. It had been bugging us for a while as the one that was there when we moved in appeared to be made of plastic then painted to look like wood (or not!). Further investigation revealed it to be a gathering of skirting board type materials - highly unpleaseant to look at but it's taken us a long time to decided what to do instead. |
|
We did a lot of work on this room in 2003, including having some wood panelling replaced etc. Once we'd had the fireplace done, we could finally think about a new carpet and some new light fittings.
|
Because of the oak panelling, we had to be very careful when choosing a design. In the end we had a fireplace made for us in oak and riven slate. The Kent Fireplace Company did us proud, making sure the height of the panelling was matched in nicely with the new design. The fire, a Euroheat IT13 multifuel stove, wasn't our first choice - that design had been discontinued! - but it's a good alternative. |
Before any of the "putting it together" work could start we had to have the chimney swept and the flue relined. This involved erecting scaffolding so we asked Paul to repoint the chimneys while the scaffolding was up to justify the cost! We are really pleased with the end result. |
|
|
Having sorted out the back room fireplace and had the dining room chimney swept and relined, it seemed sensible to sort out that fireplace as well. This is where the boiler was (see 2003 news) and ever since the new boiler was installed and relocated in the garage, the fireplace gap has been boarded up and looked unsightly. |
We debated long and hard with this one - do we brick it up or shall we put a mini stove thing in it? In the end we elected for the mini stove thingy option and, again, The Kent Fireplace Company helped us with design ideas. They made us a black metal chamber for the fire to sit in. the fire is a Stockton 6 Highline Multifuel stove, perfect for a narrow, tall gap. The hearth is riven slate as in the back room. |
|
Both fires were installed mid December and are solid fuel so we needed to get some smokeless coal. The old floor boards that Paul had taken out of the loft for us make excellent kindling but we aren't supposed to burn logs as we're in a smokeless zone. New Year's Eve/Day was testing time for them. First time lighting was a bit tricky but they're fine now and used regularly at weekends. |
It looks like Jonathon will be starting next year decorating again - touching up where the fireplace shapes have been changed or the paint scratched etc. We are really pleased with the improvements and are pleased we didn't knock the wall down through this area after all! |
|
|
|
|
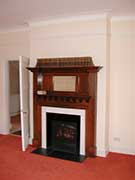
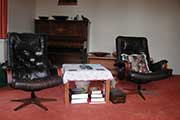
.jpg)
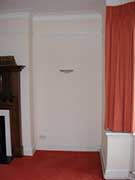
.jpg)
.jpg)
.jpg)
.jpg)
.jpg)
.jpg)
.jpg)

.jpg)
.jpg)
.jpg)
